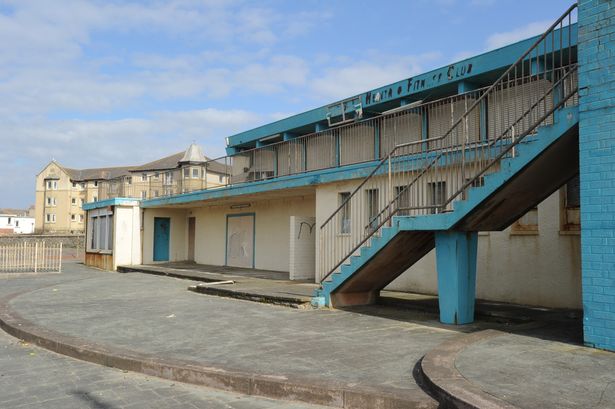Luxury seaside flats to replace former Prestwick fitness centre
The green light’s been given to the proposals by South Ayrshire Council planners.
Plans have been approved to demolish the old premises of the Prestwick Health and Fitness Club.
And Ayrshire Live can reveal that six new flats will be build on the seafront site at Grangemuir Road.
The green light’s been given to the proposals by South Ayrshire Council planners.
The agent in the planning application was Robert Potter & Partners and the applicant was Bothwell-based Logan Bay Ltd.
A description of the proposal stated: “Planning permission is sought for the erection of a residential development comprising six dwellingflats on the site of the former Health and Fitness Centre at Grangemuir Road, Prestwick.
“The proposed development offers a contemporary design solution, varying in height, with the building reaching a maximum height of 12.2 metres at its highest point. The development includes parking for 14 vehicles, a 242 sqm area of open space, a covered bike store, bin storage, and landscaped areas.
“The design of the building reflects a modern aesthetic, incorporating a mix of materials, including brick, metal cladding, and glazing.”
An objection did argue that the development would “significantly reduce the outlook” from adjacent properties, especially from Grangemuir Court, where residents “paid a premium” for their properties based on the existing seafront view.
Council papers state: “While it is acknowledged that the development may alter views for residents, it is important to note that the loss of a view is not considered a material planning consideration. The assessment of the application must focus on the land use, design, and the overall impact on the area in terms of amenity, environmental quality, and the objectives of local planning policy.
“The proposal has been designed to fit within the urban context and take into account the surrounding environment. The development aims to contribute to the regeneration of a brownfield site, which is an important consideration in planning. Although the outlook for residents may change, this must be weighed against the broader benefits of residential development in this location.”
Another concern was over the possibility of the site being a ‘flood risk.’
It was noted, though, that the ground floor levels “have been revised” to meet the necessary flood resilience criteria.
In approving the proposals, with conditions, council papers add: “The development will contribute to the regeneration of a brownfield site, provide much-needed housing, and enhance the local environment.
“The design of the proposal does not compromise the visual amenity of the surrounding area, and the development meets key sustainability and transport objectives. The provision of open space and landscaping will improve the ecological value of the site, and the existing infrastructure supports the sustainable use of the site for residential purposes.”

